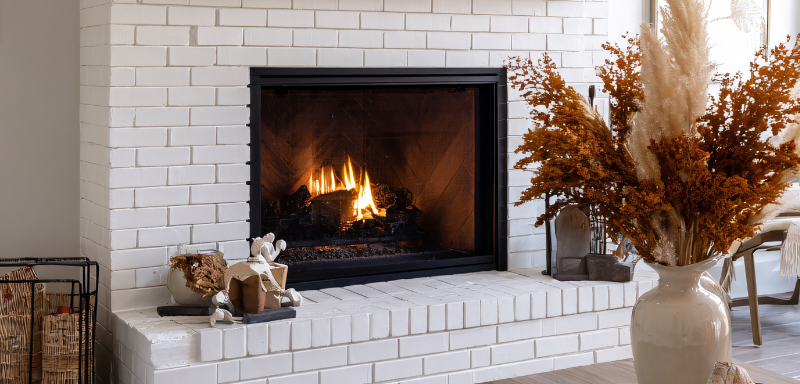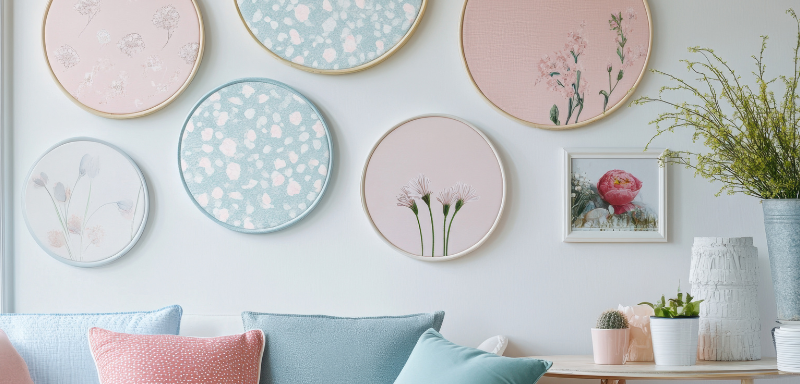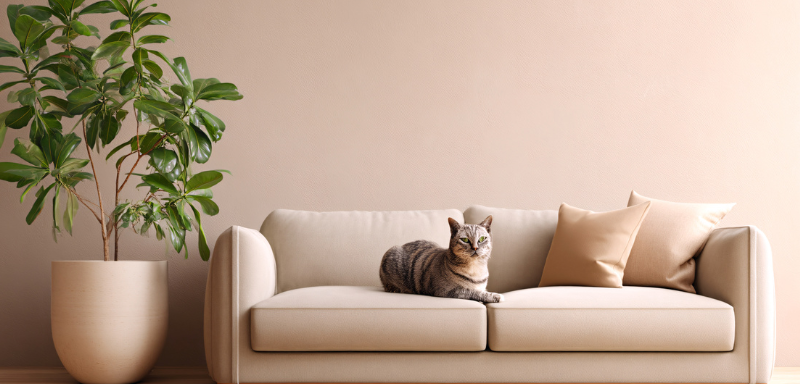Living small no longer means living less. Across the United States, tiny homes are redefining modern comfort, efficiency, and freedom. Designed under 40m², these compact dwellings combine minimalist principles with cutting-edge design, allowing people to live beautifully without excess.
The appeal of tiny homes goes far beyond saving space. For many Americans, these houses represent independence, reduced expenses, and a closer connection to nature. With thoughtful planning, every inch becomes a creative opportunity.
The Rise of Tiny Living in America
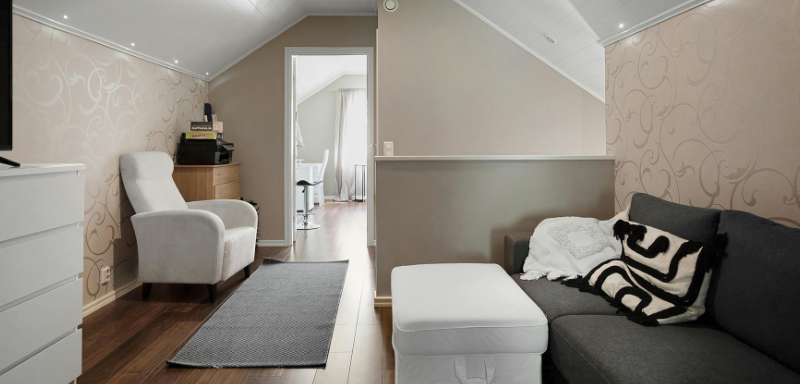
Over the past decade, the tiny home movement has expanded from a niche lifestyle to a mainstream housing solution. Rising property prices and environmental concerns have encouraged people to think smaller and smarter. From California coastlines to Vermont forests, micro-homes are popping up everywhere.
Many young professionals, retirees, and digital nomads see these homes as gateways to freedom. With flexible layouts and mobile foundations, they can live wherever they wish without giving up comfort.
Designing for Space Efficiency
Maximizing a small space requires creativity and precision. The most successful designs focus on modular layouts, foldable furniture, and multifunctional rooms. A sofa can become a bed, a wall can hide storage, and a dining area can transform into a workspace.
Architects in the United States are leading innovations in compact design. They’re rethinking traditional layouts, focusing on flow, lighting, and adaptability. The result is a home that feels larger than it looks.
Retractable Furniture: Function Meets Flexibility
Retractable furniture has become the backbone of tiny living. Murphy beds, collapsible tables, and sliding kitchen counters are now essential in compact homes. These items allow rooms to shift seamlessly from one purpose to another.
For example, companies like Ori Living and Resource Furniture specialize in transforming walls into entire living zones. Their systems make it possible to host guests, work remotely, or relax comfortably—all within the same few square meters.
Natural Light: Expanding Through Illumination
Lighting plays a major role in making small spaces feel open and airy. Large windows, glass doors, and skylights bring in sunlight, creating a sense of spaciousness. Reflective surfaces and light palettes amplify this effect.
Designers often favor soft whites, beiges, and light woods for interiors. These tones bounce natural light around the room, visually extending every surface. The result is calm, inviting, and perfectly balanced.
Smart Storage Solutions
Hidden storage is one of the greatest strengths of a well-designed tiny home. From under-stair drawers to built-in benches, every corner serves a purpose. Vertical organization also helps maximize wall height and maintain open floor areas.
Clever cabinetry and sliding doors reduce clutter, keeping the space fresh and breathable. Many homeowners even integrate hidden compartments for electronics, cleaning tools, and seasonal clothing.
Kitchen Innovation in Compact Spaces
Kitchens in tiny homes prove that efficiency can coexist with beauty. Compact appliances, sliding countertops, and convertible islands create a full cooking experience without overcrowding. Some designs even include pull-out pantries or foldable prep surfaces.
Induction cooktops and under-counter refrigerators free up space while maintaining functionality. Combined with open shelving, these designs make cooking feel effortless and modern.
Bathrooms that Feel Bigger
Smart design also transforms small bathrooms into luxurious retreats. Wet-room layouts, frameless glass showers, and wall-mounted sinks optimize space without sacrificing comfort. Mirrored walls and light tiles add to the feeling of openness.
Composting or incinerating toilets often replace traditional systems, making these homes more sustainable and easier to install in off-grid locations.
Tiny Homes for Digital Nomads
With remote work on the rise, digital nomads are embracing tiny homes as portable offices. These dwellings provide quiet, personalized workspaces with excellent connectivity and scenic surroundings. Many include built-in desks, acoustic panels, and retractable monitors.
Freedom and focus merge perfectly in these environments. Professionals can stay productive while exploring nature or relocating with minimal effort.
Sustainable Materials and Green Systems
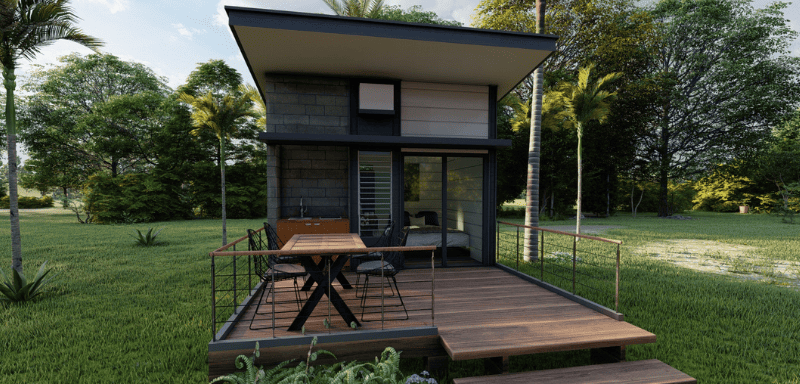
Sustainability is at the heart of the tiny home philosophy. Builders prioritize renewable materials, solar power, rainwater harvesting, and high-efficiency insulation. This approach minimizes environmental impact while lowering energy bills.
Using bamboo flooring, reclaimed wood, and recycled metal creates warmth and authenticity. Eco-friendly paints and non-toxic finishes also improve indoor air quality.
Mobility and Flexibility
Many American tiny homes are built on wheels, allowing owners to move without losing their comfort zone. This mobility provides flexibility for travel, seasonal changes, or relocation due to work opportunities.
Trailer-based homes comply with road regulations and can be parked in designated communities or private lots. The freedom to move while maintaining one’s lifestyle is a key attraction.
Community Living and Shared Spaces
Tiny home communities are becoming more common across the U.S. They offer shared amenities like gardens, coworking areas, and recreation zones. These setups balance privacy with social connection.
Communities such as Boneyard Studios in Washington D.C. and Tiny Tranquility in Oregon have shown how shared resources create sustainable, vibrant neighborhoods where small living thrives.
Cost and Accessibility
Affordability is another advantage of tiny homes. Depending on size and finish, prices range between $40,000 and $120,000—far below the average cost of traditional houses. Maintenance expenses are also lower.
For many people, this means financial independence and the ability to own property sooner. Some even build their own homes to reduce costs further and add a personal touch.
Comparison Table: Tiny Homes vs. Traditional Houses
| Feature | Tiny Home (<40m²) | Traditional House (>100m²) |
|---|---|---|
| Average Cost | $40,000–$120,000 | $350,000–$500,000 |
| Maintenance | Low | Moderate to High |
| Energy Efficiency | Very High | Medium |
| Mobility | Flexible | Fixed |
| Build Time | 2–6 months | 9–18 months |
| Customization | High | Moderate |
| Environmental Impact | Minimal | Considerable |
This comparison highlights how tiny homes deliver flexibility and sustainability with lower costs and faster timelines.
Top Design Tips for Small Space Harmony
Design harmony ensures that every element feels intentional and cohesive. Below are seven expert tips for achieving balance in tiny homes:
- Stick to a unified color palette of light tones.
- Use mirrors and glossy surfaces for visual expansion.
- Keep décor minimal and meaningful.
- Layer lighting—ambient, task, and accent.
- Choose furniture with visible legs to maintain openness.
- Add greenery for life and depth.
- Maintain clear walking paths.
These simple principles help even the smallest spaces feel stylish, functional, and uplifting.
Tiny Home Essentials Table: Must-Have Features
| Category | Item | Purpose |
|---|---|---|
| Furniture | Murphy Bed | Space-saving sleeping area |
| Storage | Under-stair Drawers | Utilize vertical space efficiently |
| Kitchen | Induction Cooktop | Compact and energy-efficient cooking |
| Lighting | Skylight | Enhances brightness and openness |
| Tech | Smart Thermostat | Controls temperature efficiently |
| Exterior | Solar Panels | Reduces utility dependence |
| Décor | Neutral Palette | Expands visual perception |
Every listed feature enhances practicality while preserving comfort and charm in small-scale living.
Tiny Home Budget Planner Table
| Expense Category | Estimated Cost (USD) | Notes |
|---|---|---|
| Land Purchase or Lease | $10,000–$50,000 | Depends on location and size |
| Construction or Kit | $25,000–$70,000 | Custom builds may cost more |
| Interior Design | $5,000–$15,000 | Includes materials and finishes |
| Solar and Utilities | $3,000–$10,000 | Solar, plumbing, and wiring setup |
| Furniture and Appliances | $2,000–$8,000 | Multifunctional, compact units |
| Permits and Legal Fees | $1,000–$5,000 | Varies by state laws |
| Total Estimate | $46,000–$158,000 | Depending on customization level |
This budget overview helps new homeowners plan financially, balancing aspirations with realistic costs before building or buying a tiny home.
Seasonal Adaptations for Tiny Living
Climate plays a key role in small-space comfort. Homeowners adapt insulation, airflow, and shading systems to maintain ideal temperatures year-round. Simple features like awnings, cross-ventilation, and reflective blinds help balance conditions naturally.
In colder regions, underfloor heating and triple-glazed windows improve efficiency. These adjustments make tiny living viable and cozy in any season.
Outdoor Extensions and Nature Integration
Even with limited interior space, many tiny homeowners expand their living experience outdoors. Decks, patios, and rooftop terraces serve as natural extensions of daily life. These areas encourage relaxation, gardening, and socializing under open skies.
Natural landscaping and container gardens bring color and calmness, creating balance between architecture and environment.
Energy Independence Through Smart Systems
Energy independence is a growing trend in the tiny home community. Off-grid systems powered by solar panels and compact batteries offer autonomy and resilience. Homeowners use smart meters to monitor consumption and optimize usage.
By combining renewable sources with efficient design, tiny homes reduce dependency on external utilities while supporting long-term sustainability.
Tiny Homes and Local Communities
Tiny homes also play an important social role in reshaping urban and rural areas. Local governments across the U.S. are embracing micro-housing projects to tackle homelessness, provide affordable rentals, and promote eco-friendly development.
Community-based tiny home villages foster inclusion and sustainability, showing how small design can make a big difference in people’s lives.
The Future of Tiny Living in Urban Areas
Cities are increasingly adopting zoning reforms to accommodate tiny homes within urban limits. Rooftop villages, modular infill units, and shared-lot clusters are becoming part of innovative housing strategies.
These approaches allow residents to enjoy affordable, flexible housing while revitalizing underused spaces in metropolitan regions.
Financing and Legal Considerations
Buying or building a tiny home involves financial planning that differs from traditional housing. Many lenders now offer specialized loans for small homes, often categorized as RV or personal property financing. Interest rates vary depending on whether the house is mobile or permanently installed.
Homeowners must also understand local zoning laws and building codes. Some states welcome tiny homes as accessory dwelling units, while others require specific permits or land-use exceptions. Consulting legal professionals and experienced builders helps prevent costly setbacks.
Long-term costs remain minimal compared to traditional mortgages. Owners enjoy lower insurance rates, reduced maintenance expenses, and minimal utility bills, offering an accessible path to financial independence.
Interior Design Trends for Tiny Homes
The interior design of tiny homes constantly evolves to combine aesthetics and functionality. Open shelving, built-in seating, and smart partitions remain staples of compact design. However, new trends are emphasizing natural textures, muted color palettes, and sustainable materials.
Designers are also introducing multifunctional zones, blending living, dining, and working areas into seamless spaces. Minimalist Scandinavian and Japanese influences dominate current aesthetics, focusing on tranquility and efficiency.
The integration of art, plants, and soft lighting transforms these small dwellings into cozy retreats. Every design choice reflects intention, balance, and personal expression, proving that minimal living can still be beautiful and deeply human.
Tiny Homes in Coastal Regions
Tiny homes in coastal areas bring unique opportunities and challenges. Ocean views and breezes enhance livability, but humidity and salt exposure require durable materials and clever ventilation. Builders often use treated wood, marine-grade metal, and corrosion-resistant finishes to withstand harsh seaside conditions.
Coastal designs emphasize open-air concepts, with retractable walls and decks connecting indoor and outdoor areas. Elevated foundations protect against flooding while maximizing views. Many owners integrate rainwater collection and solar energy systems, ensuring resilience in remote or exposed environments.
Beyond beauty, coastal tiny homes symbolize freedom and sustainability—living close to nature while minimizing ecological impact.
The Cultural Impact of the Tiny Home Movement
The tiny home movement represents more than architectural innovation—it’s a cultural shift. It challenges traditional notions of success tied to large homes and excess consumption. Instead, it celebrates intentional living, environmental awareness, and emotional well-being.
Social media has amplified this movement, showcasing creativity and individuality in small spaces. Documentaries, blogs, and YouTube channels inspire millions to rethink housing norms and embrace flexibility.
This shift aligns with a broader demand for sustainability and mindfulness in everyday life. By prioritizing experience over possessions, the tiny home lifestyle reflects a profound transformation in modern values.
Tiny Homes for Aging in Place
Tiny homes are becoming a practical solution for retirees seeking independence and accessibility. Their single-level designs, wide doorways, and ergonomic layouts make daily living easier without compromising comfort. Many older adults use tiny homes as secondary dwellings on family properties, remaining close to loved ones while preserving privacy.
These compact residences also simplify maintenance and reduce financial strain, allowing retirees to enjoy a more fulfilling lifestyle. Accessibility-focused design ensures that aging gracefully aligns with freedom and sustainability.
Tiny Homes and Environmental Education
Tiny homes are inspiring environmental awareness across generations. Educational institutions and eco-organizations are using them as learning tools to demonstrate sustainability principles in real-world settings. Students gain hands-on experience with renewable energy systems, recycled materials, and off-grid living.
Workshops and community projects built around tiny homes foster collaboration and innovation. These programs encourage people to adopt greener habits, proving that environmental responsibility can be both attainable and rewarding.
Tiny Homes in Mountain Regions
High-altitude environments inspire some of the most striking tiny home designs. Builders emphasize insulation, durability, and panoramic windows to balance warmth and breathtaking views. Materials such as cedar wood and stone help homes blend harmoniously into the natural landscape.
Mountain tiny homes often include efficient heating systems like wood stoves and radiant floors. Their compact scale minimizes heat loss while maximizing comfort. Many are built off-grid, powered by solar arrays or micro-hydroelectric systems suited for remote conditions.
These retreats offer peaceful escapes for those seeking solitude and connection with nature, proving that even in rugged climates, tiny homes can deliver unmatched serenity and sustainability.
Adaptive Furniture Innovations
Tiny homes thrive on clever furniture design that maximizes every square inch. Innovations now include retractable staircases, modular seating systems, and convertible partitions that double as shelves or desks. These designs enhance versatility while maintaining aesthetic appeal.
Custom-built solutions are increasingly popular, allowing homeowners to tailor their environments to specific needs. Foldable beds hidden in walls or transformable dining tables exemplify how creativity replaces excess.
This design evolution demonstrates that functionality and artistry coexist beautifully within compact spaces, allowing residents to live with both efficiency and elegance.
Tiny Homes and Tourism Experiences
The tourism industry is embracing tiny homes as unique accommodation options. Eco-resorts and Airbnb hosts across the U.S. are offering micro-lodges as immersive stays focused on simplicity and nature.
These compact rentals attract travelers seeking minimalism, comfort, and environmental consciousness. Many include panoramic decks, outdoor hot tubs, and energy-efficient amenities that merge luxury with sustainability.
Tiny home tourism not only diversifies local economies but also spreads awareness about responsible living. Guests often leave inspired to adopt similar principles in their own homes.
Conclusion
Tiny homes prove that comfort, style, and sustainability can thrive in small spaces. With intelligent design, natural light, and multifunctional furniture, every corner holds purpose and beauty.
For those seeking freedom, minimalism, or a lower footprint, these homes are more than a trend—they’re a lifestyle revolution built for modern dreams.
Related Content


