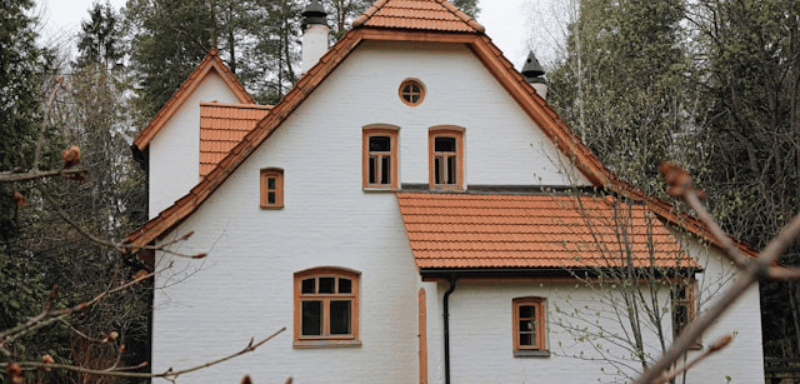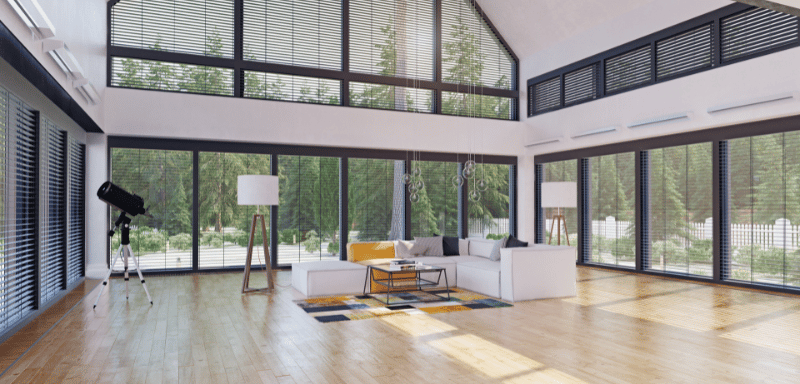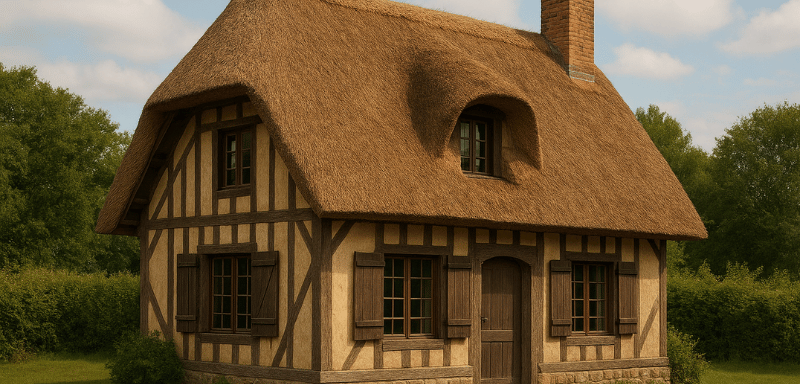When the Ceiling Becomes So Much More
If you live in a small house or are planning to build on a compact lot, you’ve probably heard things like “you can’t be too ambitious” or “there’s just not enough space for bold ideas.” But what if I told you that you can, indeed, think big—literally—even in small environments?

High ceilings are finding their place even in homes under 50m², challenging the myth that compact spaces must also be low and cramped. With creativity, smart design, and a keen eye, it’s possible to transform a limited space into something light, airy, and surprisingly sophisticated.
In this article, we’ll explore how verticality can be your greatest ally in small residential projects, bringing charm, thermal comfort, and visual amplitude—all without compromising on functionality.
What Is a High Ceiling and Why Does It Matter?
The term “ceiling height” refers to the distance between the floor and the ceiling of a room. In most North American and Brazilian homes, the standard is around 2.40m to 2.80m. However, when we talk about high ceilings, we’re generally referring to anything above 3 meters.
But why does this matter?
Because ceiling height directly affects our perception of comfort, natural lighting, airflow, and even how we use and decorate the space. A room with a high ceiling breathes. It feels bigger, even when the square footage is limited.
Imagine walking into a 15m² room with a 2.30m ceiling. Now imagine the same room with a 4m ceiling, tall windows letting in natural light, and a vertical wall with floating shelves or bold artwork. The floor space is the same—but the experience is completely different.
High ceilings aren’t just an aesthetic choice: they’re about ergonomics, functionality, and well-being.
Small Homes Don’t Have to Feel Small
A Shift in Mindset for Compact Projects
For years, small homes were equated with low ceilings, tight spaces, and utilitarian layouts. These designs were meant to be “cheap and efficient,” which in practice often meant dark, cramped, and uninspiring environments.
But this mindset is quickly changing.
As interest in compact living grows—think tiny homes and studio apartments—so does the understanding that less square footage doesn’t mean less comfort or beauty. In fact, smaller homes often demand smarter design.
And high ceilings are one of the smartest choices you can make.
How Generous Ceiling Height Can Transform a Tiny Home
When you gain height, you unlock new possibilities for use, ventilation, and decoration. One of the biggest advantages of high ceilings in compact homes is the sense of openness they provide. It’s almost as if your brain says, “Alright, I can breathe here.”
Besides aesthetics, the functional gain is real. Here are some concrete examples:
- Build mezzanines for sleeping or working areas
- Install taller windows to maximize natural light
- Use vertical walls for shelves, art, or storage
- Improve air circulation and temperature balance
Take a 25m² home with a 4-meter ceiling. You could build a sleeping loft upstairs and keep a living space below. Voilà: two distinct zones without increasing your footprint.
Practical Challenges and How to Overcome Them
Of course, it’s not all smooth sailing. Designing high ceilings in compact homes requires extra care, especially in terms of thermal comfort, acoustics, and structural integrity.
Structure, Cost, and Urban Lot Viability
The first challenge is structural. Taller homes require well-calculated foundations, lightweight materials, and sometimes reinforced walls or roofs. In urban areas, you’ll also need to consider zoning laws and maximum height restrictions.
In practice, this means you may not be able to build a 5-meter ceiling in a city center. But 3.5 meters? Absolutely doable—and enough to create an airy, spacious feel.
Cost-wise: yes, it might be a bit more expensive. But since your floor area remains small, your costs for foundation and roofing stay relatively low.
And in terms of return on investment? High ceilings add real estate value, improve thermal comfort, and greatly enhance the living experience.
Thermal and Acoustic Comfort in Vertical Spaces
Let’s talk comfort. In hot or cold regions, heat tends to rise and accumulate near the ceiling. That’s why it’s crucial to plan for upper-level windows or vents to release trapped heat.
Sound can also travel differently in high spaces. So consider double-layer drywall with acoustic insulation, thermal roofing panels, and cross-ventilation strategies.
When well-designed, high ceilings don’t create discomfort—they solve it.

Real-Life Projects That Prove It’s Possible
Here are three real examples of compact residential projects that successfully embraced verticality:
1. Canadian Tiny House, 24m² with 4.2m Ceilings
This home includes a sleeping loft, vertical windows that light the entire interior, and a sloped wooden ceiling. The result: a light, functional, and charming living space.
2. Urban Studio in São Paulo, 28m² with 3.5m Ceilings
The architect integrated a full-height bookshelf with a ladder leading to a suspended reading nook. The tall wall became both a design feature and a practical solution.
3. Modular Home in the U.S., 36m² with 3.8m Ceilings
The prefab structure kept costs low despite the height. A gable roof improved ventilation, and the loft added privacy and vertical charm.
Table 1: Comparing Standard vs. High Ceilings in Small Homes
| Feature | Standard Ceiling (2.5m) | High Ceiling (3.5m or more) |
|---|---|---|
| Sense of spaciousness | Low | High |
| Natural lighting | Limited | Enhanced |
| Ventilation | Poor | Improved airflow |
| Mezzanine potential | Impossible | Possible |
| Vertical decor functionality | Minimal | Highly versatile |
| Aesthetic value | Basic | Elevated |
Practical Tips to Apply in Your Own Home
Even if your home is already built, there are ways to rethink ceiling height in certain areas. Here are some ideas:
Mezzanines and Elevated Platforms
If your ceiling is at least 3.5m high, you can consider building a mezzanine. Ideal uses include:
- Bedroom loft
- Home office
- Reading nook
- Meditation zone
Don’t want a full mezzanine? A raised platform with 1.5m clearance can still create a second level, with storage or closets below.
Sloped Ceilings and Skylights
You can create visual height with sloped ceilings and exposed beams. Or install translucent roofing materials or skylights to invite light and expand perception.
Vertical Lighting
Leverage lighting design: hanging fixtures, upward-facing spots, and natural light from clerestory windows help emphasize the vertical dimension.
Checklist: Planning for High Ceilings in Small Spaces
Table 2: Best Materials and Features for High Ceilings in Compact Homes
| Element | Recommended Options |
|---|---|
| Structure | Steel framing, laminated wood, prefab panels |
| Interior finishes | Drywall, natural wood, polished concrete |
| Lighting | Pendants, wall sconces, vertical LED tracks |
| Roofing | Exposed beams, glass panels, insulated tiles |
| Thermal insulation | Reflective foil, EPS panels, double ceilings |
| Windows | Clerestories, awnings, tall casements |
Conclusion: Thinking Up When the Floor is Limited
Having a small house is no longer a limitation—it’s a lifestyle choice that embraces efficiency, simplicity, and design with purpose. But that doesn’t mean giving up on comfort or elegance. High ceilings are one of the most powerful tools for transforming small homes into breathtaking spaces.
They allow architecture to speak louder, even in fewer square meters. They offer visual freedom, thermal comfort, and beautiful functionality.
So whether you’re renovating, building, or simply dreaming of your next home, consider this: sometimes, you don’t need more floor space. You just need more space above your head.



