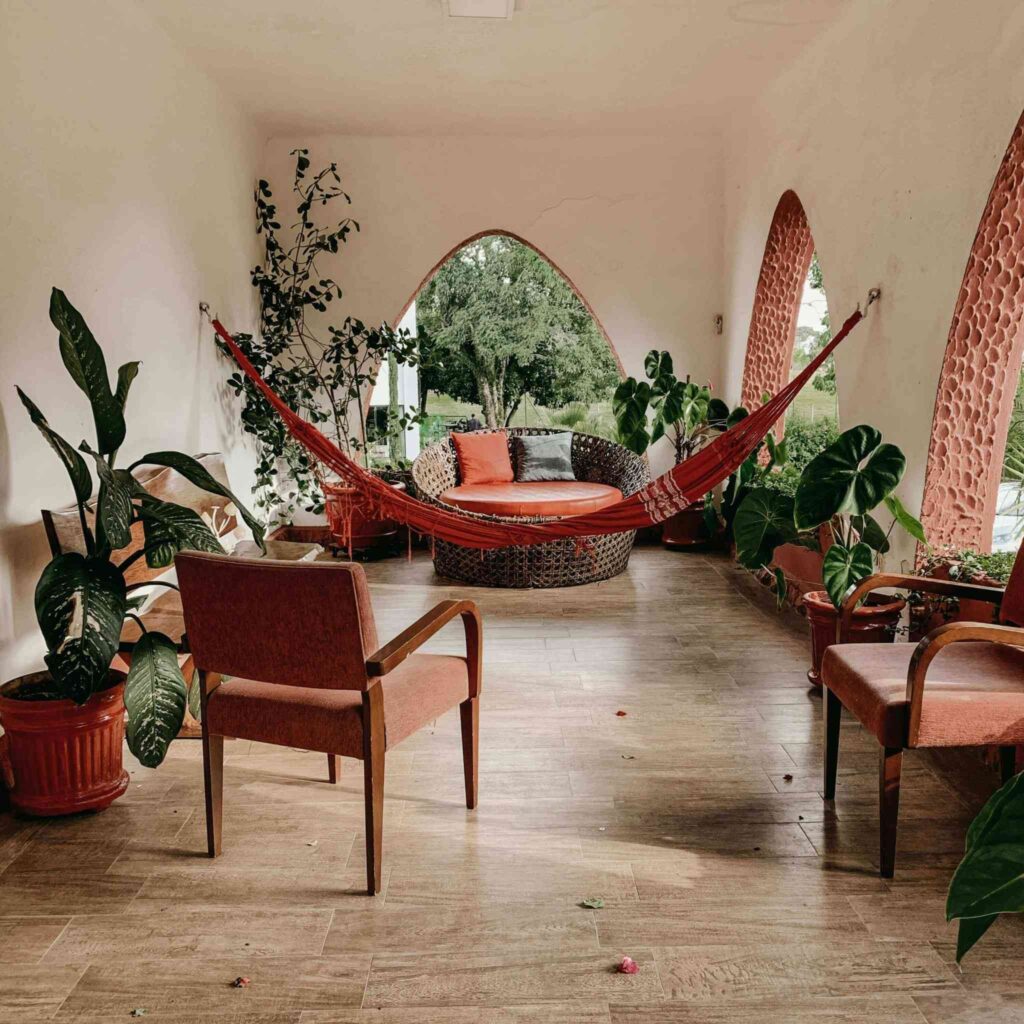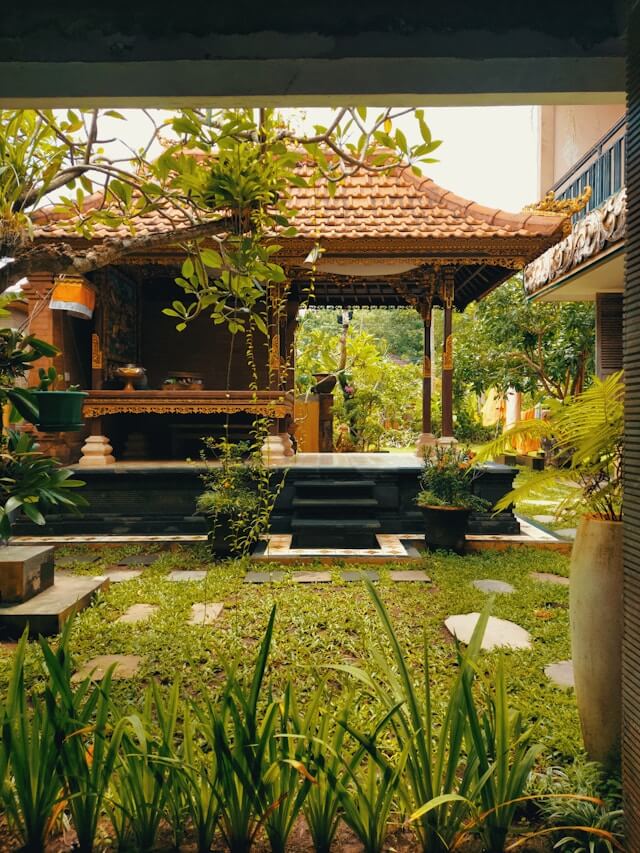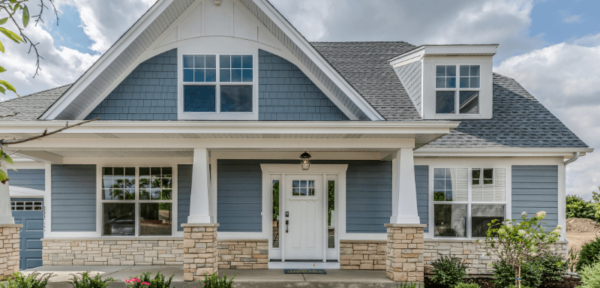Anúncios
Introduction: Nature’s Call in Your Home
In recent years, we’ve witnessed a radical transformation in how we conceive our living spaces. The pandemic accelerated a movement that was already gaining momentum: the deep desire to reconnect with nature without leaving home. But this integration between indoors and outdoors goes far beyond simply placing some houseplants or having a pleasant balcony.

As an architect specializing in projects that dissolve boundaries between built environments and nature, I’ve seen firsthand how this approach can completely revolutionize the living experience. It’s not just about aesthetics – though the results are invariably beautiful – but about a fundamental reconnection with natural rhythms that urban life often deprives us of.
Imagine waking up to birdsong gently echoing through your bedroom. Enjoying breakfast while watching dew glisten on your indoor garden’s leaves. Working from home surrounded by living greenery, without physical or visual barriers separating you from this complete sensory experience. This is the essence of what we call “boundary-less architecture.”
What was once the privilege of a few luxurious residences has now become accessible through smart, creative solutions. In this comprehensive guide, we’ll explore not just the “why” behind this trend, but especially the “how” – with practical examples, concrete data, and solutions to common challenges.
1. Why Your Home Deserves This Integration
1.1. Health and Wellbeing: Beyond Beauty
The connection between natural spaces and human health has been studied for decades, but only recently have we begun understanding its depth. NASA research revealed that simply having plants indoors can reduce stress levels by up to 37%. But the benefits go much further:
Anúncios
Air quality: Plants act as natural filters, removing volatile organic compounds (VOCs) from paints, furniture, and building materials. Species like spider plants and pothos are particularly effective.
Productivity: A University of Michigan study showed offices with green views reported up to 15% higher employee productivity compared to environments without this visual connection.
Mental health: Regular exposure to natural elements is associated with reduced anxiety and depression symptoms. The phenomenon known as “biophilia” explains our innate need to connect with other life forms.
Anúncios
Circadian regulation: Natural light from large openings helps synchronize our biological clock, improving sleep quality and energy levels throughout the day.
Case study: The Casa Mirante project in Minas Gerais used an 8-meter glass wall that opens completely to the garden. Residents reported not just better sleep and reduced stress, but also significant decrease in allergy attacks – an unexpected benefit of improved air quality from outdoor integration.
1.2. Visual Expansion: Architects’ Secret
One of the most impressive aspects of indoor-outdoor integration is the radical transformation in spatial perception. When we remove physical and visual barriers between interior and exterior, we create the illusion of a much larger space than the building’s actual dimensions.
Material continuity: Choosing finishes that flow uninterrupted from inside to outside is key. High-resistance porcelain tiles can be used both indoors and in gardens, creating a continuous surface that blurs boundaries.
Unobstructed sightlines: Strategic furniture placement is crucial. Avoiding eye-level obstructions maintains visual connection with outdoors. Low sofas and transparent coffee tables are excellent options.
Repeated elements: Using the same colors, textures or materials in both spaces reinforces unity. For example, the same wood type can appear on both the exterior deck and interior flooring.
Table 1: Integration Impact on Spatial Perception
| Aspect | Before Integration | After Integration | Improvement Factor |
|---|---|---|---|
| Space perception | 50m² perceived | 70m² perceived | +40% |
| Natural light | 40% artificial light dependent | 85% natural light | +112% |
| Thermal comfort | Constant climate control needed | More stable temperature | 30% less energy |
| Visual connection | Limited by walls | Panoramic, unobstructed | +300% visual area |
Real-world example: In São Paulo’s Green View apartment, simply replacing a wall with sliding glass doors created the impression of gaining 20m² – without structural changes. The secret? Visual continuity with the balcony garden made the 8m² exterior space feel like part of the interior.
1.3. Sustainability That Makes a Difference
Blurring indoor-outdoor lines represents more than an aesthetic choice – it’s a conscious sustainability decision with measurable impacts:
Energy efficiency: Well-executed projects can reduce AC use by up to 30% through natural shade, cross-ventilation, and thermal mass from vegetation.
Stormwater management: Replacing impermeable surfaces with permeable integrated areas helps reduce urban flooding. Rain gardens and green roofs can absorb 70% of rainfall.
Urban biodiversity: Integrated green spaces create micro-habitats for pollinators and small animals, strengthening urban ecosystems.
Inspiring case: Curitiba’s Casa Borboleta features a green roof that gently extends down to the living room floor. Beyond stunning visuals, the system kept indoor temperatures 5°C cooler than conventional neighboring homes during summer. The property also records zero stormwater runoff, even during heavy rains.

2. Creating Integration in Practice
2.1. Essential Architectural Elements
Integrated Opening Systems
Contemporary boundary-dissolving solutions have evolved dramatically:
Floor-to-ceiling glass doors: Ranging from 2.60m to 3.20m tall, these create majestic openings. Current options include:
- Low-emissivity laminated glass filtering UV without compromising light
- Hidden track systems for minimalist aesthetics
- Smart home integration for phone control
Transformable windows: Innovations include:
- Tilt-and-turn windows with built-in planters
- Pivot systems creating natural sunshades when open
- Transparent photovoltaic glass generating energy while preserving views
Sliding walls: Latest generations allow:
- Panels completely disappearing into wall cavities
- Lightweight systems with high-durability ceramic rollers
- Integrated soundproofing for urban environments
Pro tip: In hot climates, consider solar control glass (like SGG Cool-Lite) blocking 60% of heat without sacrificing transparency.
Seamless Transitions
The magic of perfect integration lies in transition details:
Continuous flooring: Best options include:
- High-grade anti-slip porcelain tiles (PEI IV or higher)
- Thermally-modified wood for weather resistance
- Polished concrete with hydrophobic treatment
Perfect leveling: Eliminating steps between spaces requires:
- Careful drainage planning to prevent leaks
- Gentle 1-2% slopes directing rainwater
- Strategic expansion joints
Integrated ceilings: Innovative solutions like:
- Pergolas with interior-extending trellises
- Motorized retractable roofs
- Tensioned structures filtering natural light
2.2. Decor That Connects Both Worlds
Natural Color Palette
Color choice is crucial for visual harmony:
Earthy greens: Tones like:
- Moss green (Pantone 17-0535 TCX)
- Dark olive (RAL 6005)
- Soft jade (NCS S 3020-G10Y)
Earth tones: Including:
- Burnt terracotta (RAL 8029)
- Golden ochre (NCS S 2030-Y30R)
- Raw sienna (Pantone 18-0935 TPX)
Atmospheric blues: For contrast:
- Light sky blue (RAL 5012)
- Soft cerulean (Pantone 14-4298 TCX)
- Misty blue (NCS S 1515-R90B)
Practical example: At Casa Rio Verde, an olive-green velvet sofa (Pantone 18-0430 TCX) appears as a natural garden extension when doors are open, while terracotta accents create chromatic bridges to the exterior deck.
Materials That Tell Stories
Material selection should narrate continuity:
Natural stone: Innovative applications like:
- Raw granite coffee tables
- Countertops extending outdoors
- Irregular stone wall cladding indoors
Authentic wood: Featuring:
- Indoor-outdoor decking in ipe or cumaru
- Acoustic panels with tree bark texture
- Solid wood furniture celebrating natural imperfections
Botanical elements: Creative integration:
- Suspended coconut fiber planters
- Living dividers with climbing plants
- Indoor vertical gardens with hidden irrigation
Perfect Integration Checklist
✅ Select 3-5 native plants adapted to indoor microclimate
✅ Test flooring materials under real conditions (rain, sun, traffic)
✅ Position furniture to maximize views and circulation
✅ Install outdoor lighting with minimum 3 zones
✅ Create 1 unifying focal point (water feature, sculpture, or tree)
✅ Include adjustable sun protection (blinds, louvers)
✅ Ensure easy maintenance access for green areas
✅ Integrate automated irrigation system
✅ Choose sun-resistant fabrics for outdoor furniture
✅ Plan storage for seasonal items (cushions, throws)
3. Overcoming Common Challenges
3.1. Climate Control and Protection
Maintaining comfort in integrated spaces requires smart solutions:
Sun protection:
- Solar control films blocking 99% UV
- Deciduous climbing plants as living louvers
- Technical fabric curtains with integrated ventilation
Cross-ventilation:
- Openings on opposite facades
- Operable skylights creating stack effect
- Ceiling fans with winter reverse function
Thermal insulation:
- Double-glazed units (Ug=1.1 W/m²K)
- Thermal curtains for nighttime
- Reflective wall insulation
Table 2: Climate Challenge Solutions
| Issue | Solution | Cost | Effectiveness |
|---|---|---|---|
| Overheating | Solar-control glass + deciduous plants | Medium | 85% |
| Extreme cold | Thermal curtains + radiant floor | High | 90% |
| Excess humidity | HVAC-integrated dehumidifier | High | 95% |
| Strong winds | Windbreak plants + laminated glass | Low | 75% |
3.2. Simplified Maintenance
Practicality is key for sustainable design:
Integrated flooring:
- Porcelain tiles need only sweeping and occasional mopping
- Thermally-modified wood requires oiling every 2-3 years
- Polished concrete with sealer lasts 10+ years maintenance-free
Low-maintenance plants:
- ZZ plant (Zamioculcas) – thrives in low light with little water
- Pothos (Epipremnum) – purifies air and grows rapidly
- Various succulents – highly resilient with minimal care
Automated systems:
- Drip irrigation with soil moisture sensors
- Robotic window cleaning systems
- Auto-dimming LED lighting
4. Transformation Inspiration
4.1. Real Success Stories
Casa Rio (RJ): This project incorporated a 12m² living wall in the living room featuring native Atlantic Forest orchids. The automated irrigation system hides within built-in furniture, ensuring functionality without compromising aesthetics.
Barcelona Loft: Here, a rotating vertical garden follows the sun’s path. The solar-powered mechanism ensures even plant lighting while creating dynamic interior shade patterns.
4.2. Styles for Every Taste
1. Contemporary Japanese:
- Extreme minimalism with natural materials
- Bamboo as unifying element
- Integrated water features
- Perfectly leveled floors creating seamless flow
2. Modern Tropical:
- Medium-sized indoor palm trees
- Dark woods contrasting with foliage
- Unobstructed large openings
- Earth tones with turquoise accents
3. Urban Rustic:
- Exposed brick harmonizing with vegetation
- Hanging plants on metal structures
- Recycled and repurposed furniture
- Industrial spotlight lighting
Conclusion: Living Without Boundaries
Complete living room-garden integration represents more than an architectural trend – it’s a lifestyle philosophy reconnecting humans with their natural environment. Benefits range from physical and mental health to environmental sustainability and energy efficiency.
Begin your transformation gradually:
- Identify your home’s highest-potential space
- Consult professionals about structural possibilities
- Experiment with movable elements before permanent commitments
“In true boundary-less architecture, each season brings new sensory experiences indoors.”
Next Concrete Steps:
- Schedule consultation with landscape architect
- Visit nurseries to discover native species
- Attend indoor gardening workshops
- Download our complete indoor plant guide (link)
Your journey toward a boundless home begins now – what will your first step be?



